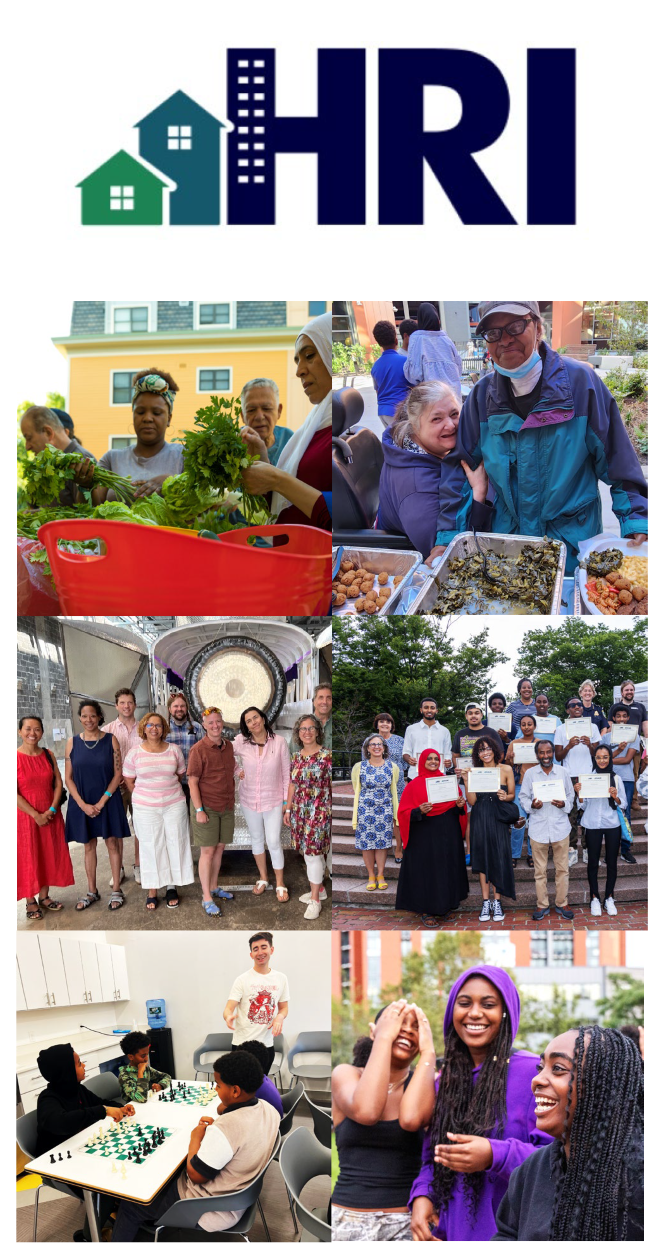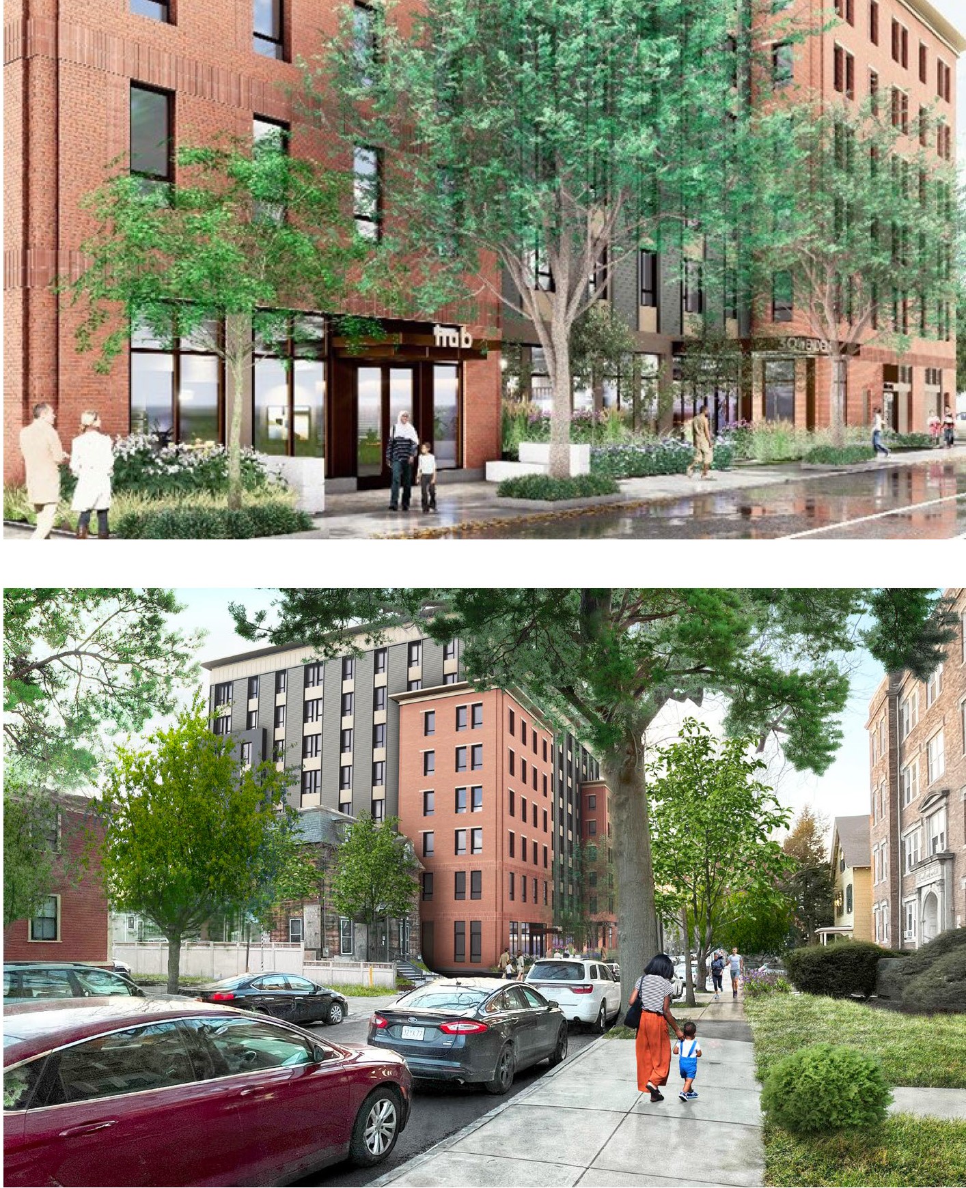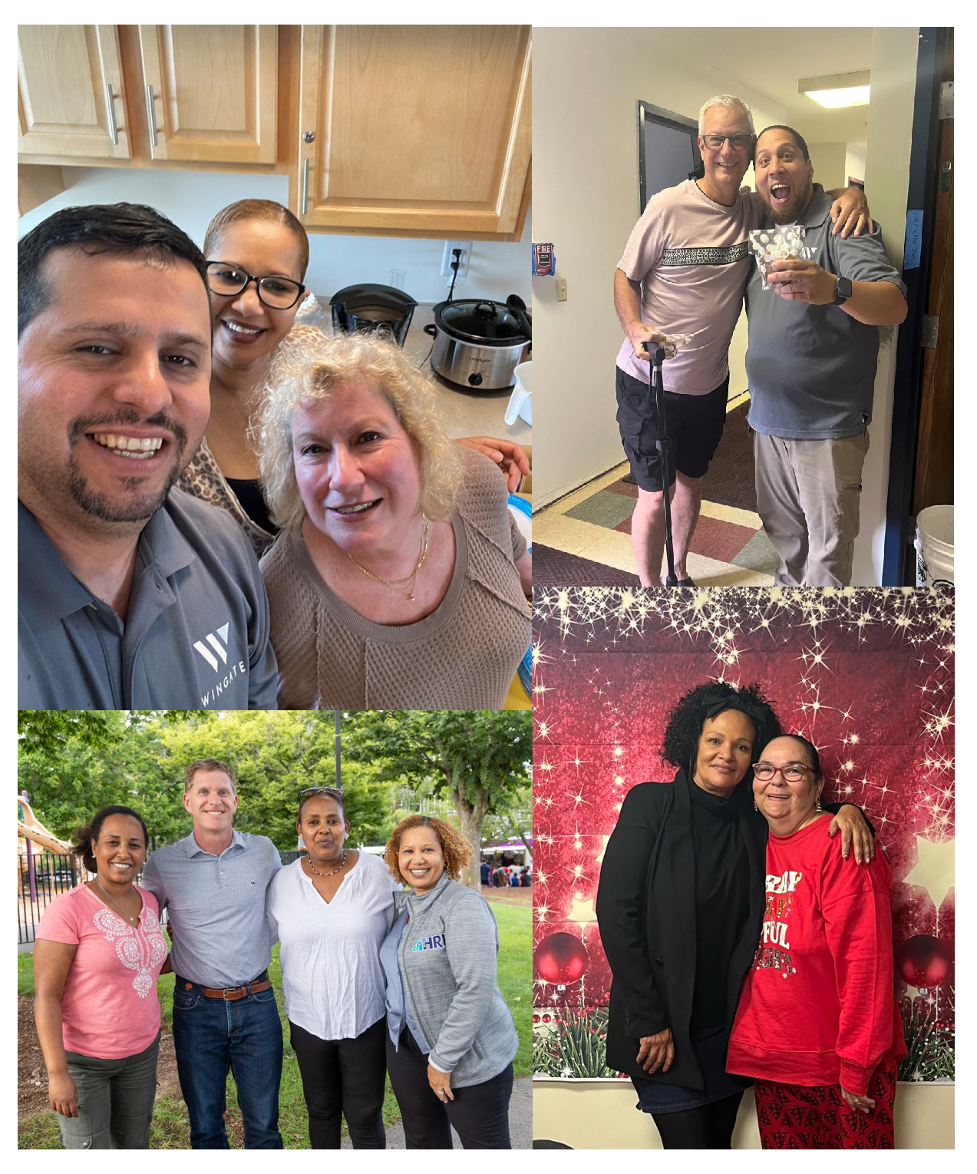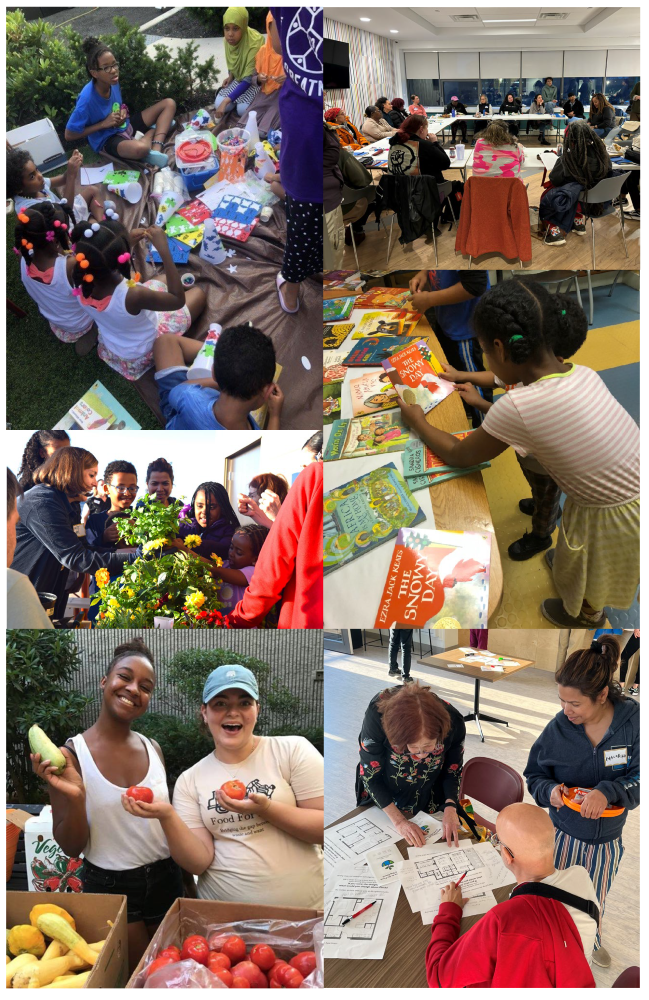28-30 Wendell
Frequently Asked Questions

General
Who is HRI?
HRI is a local non-profit affordable housing organization that develops and preserves affordable, high-quality rental housing, with robust resident services for individuals and families throughout our portfolio.
We have a strong focus on responsible and sustainable practices through deliberate energy efficiency and material selection practices to both reduce our carbon footprint and to create healthy and comfortable homes for our residents.
How will we know what next steps are for this project?
We will continue to issue updates through our website. Please make sure to subscribe if you would like to get updates sent directly to your email inbox.
What is the city's review process for the Affordable Housing Overlay (AHO)?
The Affordable Housing Overlay requires two community meetings as part of the process. HRI is committing to host an additional, third meeting in early 2025. Once we have a date, we will publish an update on the website.
When will construction start and how we will we receive information during construction?
The very earliest construction would start is 2027. Our overall project timeline has many steps on the municipal and state levels as well as pulling together the necessary financing.
Once the building is under construction, HRI and NEI General Contracting have committed to publishing a three-week look ahead of construction updates on a biweekly basis. This will include important milestones for the project as well as any logistical details that may impact the surrounding area (e.g. sidewalk closure, crane delivery).

Building Design
Can the building’s design be changed?
Yes, we consider the design of any of our projects an iterative process. However, we will be using the updated project design and massing (presented at the August 2025 City of Cambridge Planning Board meeting) as the basis of design moving forward. The building’s facade is still being designed, and we look forward to discussing it further.
What is the proposed building height?
Guided by the City’s mandate to build 3,175 more affordable units by 2030, in June 2024, we presented a 9-story (100 feet) building with two shorter 7-story bookends and a front yard setback (not required by the zoning) closer to Wendell Street.
In response to the feedback that we heard in June 2024, HRI worked with our project architect, ICON Architecture, to re-design the building.
At our November 2024 community meeting, we presented a design where we reduced the overall building height from 9 stories (100 feet) to 8 stories (90 feet), and we reduced the 7-story bookends to 6-story bookends to match the existing, by-right market zoning on the site. This compromise represents a loss of fifteen homes for low- and moderate-income families and individuals. We will continue to explore whether the 8-story building’s height can be further reduced from 90 feet as we refine the design of the building’s structural system .
While our goal is always to maximize the number of new homes we can offer as part of a new development, we take community feedback seriously.
Would you consider going back up to 9 stories as presented in June of 2024?
For this project, we believe that reducing to 8 stories is the right compromise, and we will proceed with advancing our project’s design with this updated massing. We will not go back up to 9 stories nor do we anticipate further reducing the size of the project.
Will this building have a front yard setback?
Yes, while the Affordable Housing Overlay (AHO) zoning does not require front yard setbacks, we believe that providing a landscaped front yard along Wendell Street is important to ground the building and improve the streetscape for residents and neighbors alike. We also heard this as a strong preference from community members when discussing the character of the neighborhood. The setbacks at the two bookends are 8-9 feet and the middle of the building is 19 feet, which is similar to the setback for the masonry apartment building at the corner of Wendell and Oxford.
Community members expressed the desire for design that feels welcoming and encourages interaction between future residents and neighbors. We incorporated seating, visitor bike parking, a Little Free Library, and native landscaping to create this feeling. We encourage community members to provide feedback on this aspect of our design.
What are the next steps for the design of the building?
At the August 2025 City of Cambridge Planning Board meeting, we heard feedback on the building's facade. We are working closely with our design team to review different facade design options. We've selected materials that reference the Wendell streetscape such as masonry, clapboard-look, and a warm, historic color palette.
At our next Planning Board meeting, we intend to present further detail on this component of the design in response to their feedback.
Was a shadow study completed?
Yes, we have posted it here for folks to see. The study shows that the majority of the time, the 8-story building does not shade buildings any more than a market-rate, by-right 6-story building would. There is some impact to across the street front yards in the early spring and late summer, and across the street structures are only impacted in the winter when the vast majority of the neighborhood is in shadow.

Multi-Modal Transportation
How does HRI plan for residents' transportation needs?
When acquiring project sites, HRI considers many factors: the project location, the future residents of the building, and the neighborhood context. In this case, 28-30 Wendell is an ideal location to provide multi-modal transportation options.
Where is the closest public transportation?
28-30 Wendell is equidistant between two large commercial centers – Harvard and Porter Squares that are both served by rapid transit, MBTA Red Line Subway (both squares) and Fitchburg Commuter Rail line (Porter Square), as well as many bus lines that connect to much of Metro Boston. Closer to the project site, there are two bus lines that run along Mass Ave, one block from Wendell Street, and connect riders to both commercial centers as well as to North Cambridge, Arlington, Somerville, and Medford.
Will there be on-site parking?
There will be parking on-site for building staff, visiting nurses, package delivery and other temporary parking uses. However, we are not including residential on-site parking for this project. HRI commissioned a third-party parking study to better understand the parking supply in the neighborhood and the additional transportation demand this new building will create. As an intergenerational building, we anticipate that many of our elder residents will not have cars (this is based on national data and on HRI’s observation at our other properties in Cambridge). The parking study found that there is sufficient parking supply in close proximity to the site for the estimated added demand to neighborhood parking.
Forthcoming report: we heard at our November meeting that in addition to a parking study, people would like to understand future trip generation for this development. Our third party consultant is working on this and we will publish when it is complete.
Is there bike parking?
Yes, the project design includes 77 indoor bicycle parking spaces (per Cambridge Zoning regulations) as well as short-term bicycle parking along Wendell Street. There are also two BlueBike bike share stations within a 10-minute walk.

Affordability
What does affordable mean?
HRI develops and manages income-restricted housing with rents set at the Area Median Income, which is a federal standard, updated annually by HUD. Rents are set so that a typical household does not pay more than 30% of their income towards rent.
The 28-30 Wendell building will include 95 units of affordable housing. We are proposing 40 age-restricted homes and 55 non-age restricted, with a high proportion of family-sized units. Our intent is to serve a broad range of household incomes, including 30%, 50%, 60%, and 80% Area Median Income (AMI).
Below are some examples of what these income standards mean:
30% AMI: A single person with a minimum wage job ($15/hr in MA) working full-time
30% AMI: retired couple relying solely on Social Security benefits.
60% AMI: A single mom who works as a nurse and has two kids
80% AMI: Three-person household with two teachers making average salaries and one child
30% AMI: 2-person household making $33,000-40,000 annually
50% AMI: 1-person household making $35,000-55,000/annually
60% AMI: 4-person household making $90,000-98,000/annually
80% AMI: 3-person household making $110,000-117,000/annually
These new homes will remain affordable in perpetuity, enforced by an Affordable Housing Restriction on the property. Our compliance with the income restrictions and affordability requirements will be governed by a Regulatory Agreement with our lenders.
I would like to live here, how do I apply?
Close to the end of construction, HRI will publish an application for a housing lottery. The application will include questions about income and will also include questions about whether potential residents currently live or work in Cambridge, which gives applicants a preference in the lottery. HRI will make sure to advertise the lottery with neighborhood organizations such as the Baldwin School, the Maria L. Baldwin Community Center, the Baldwin Neighborhood Council, and Lesley University.
Will the apartments be rented or sold to low- and moderate-income residents?
100% of the apartments will be income-restricted rental homes. Residents will undergo intensive income certification upon lease-up and will be required to re-certify every two years.
What percentage of affordable housing does the Baldwin Neighborhood have?
As of June 2024, 6.7% of the Baldwin Neighborhood is restricted affordable housing which represents one of the lowest percentages of affordable housing by neighborhood in Cambridge. Overall, the Baldwin Neighborhood has 1.5% of the Cambridge affordable housing stock.
